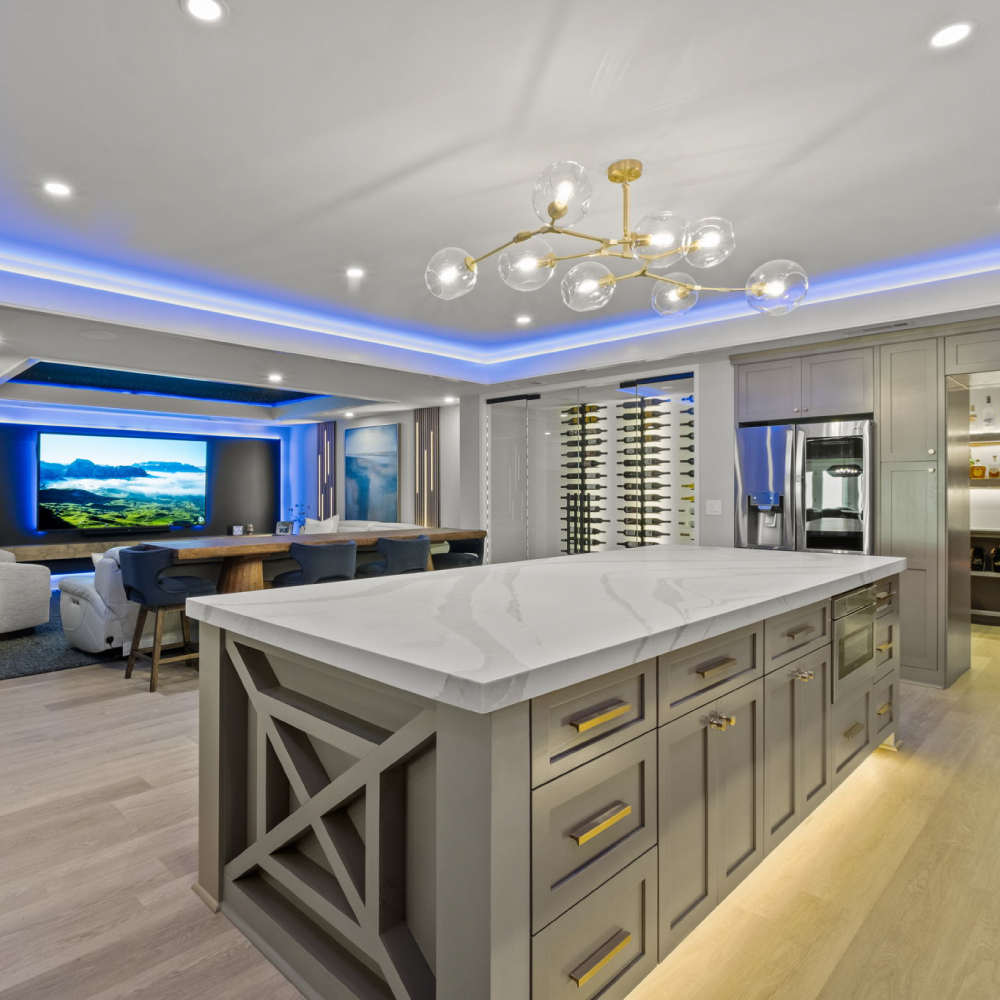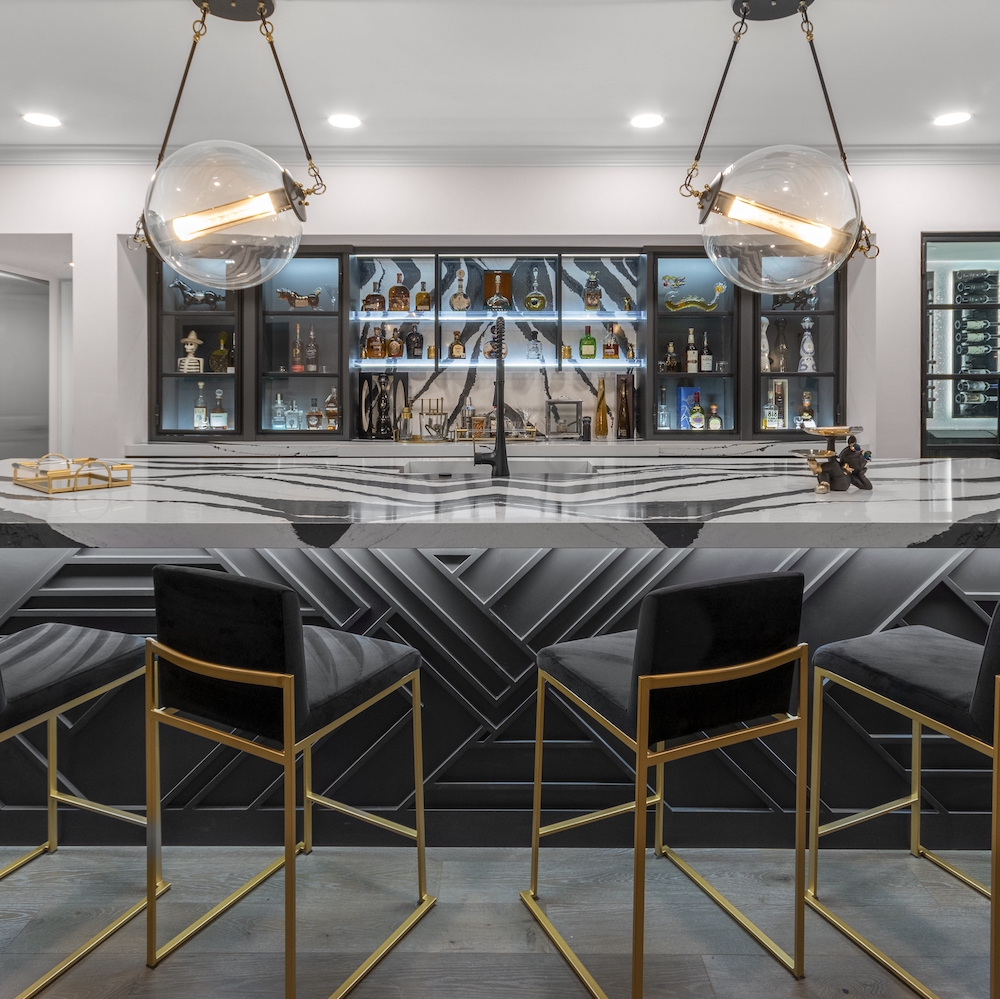A SIMPLE PROCESS
Our project process has evolved over the years into a streamlined, enjoyable journey to your dream space. We utilize the award winning interactive Co-Construct online project portal to enhance communication and centralize drawings, allowance selections, drawings, and deadlines. We pride ourselves on our vision, simple process, and intuitive team members to make the construction experience exciting and enjoyable as your living experience will be.
STEP 2: DESIGN
Create a working project scope and sign “Design Agreement”.
CAD drawing: Create a layout of the proposed space.
Specifications: Monetize the agreed layout with allowances for items to be selected.
Items Selection: Meet with sales team at showrooms or select items with online suppliers.
Contract: Create the construction contact with all selections and sign to commence construction.
Set Construction schedule
PROJECT GALLERY
Homeowners value our streamlined process that maximizes the outcome of their dollar, while removing many of the risks that often lead to delays, design/engineering failures and going over budget.




