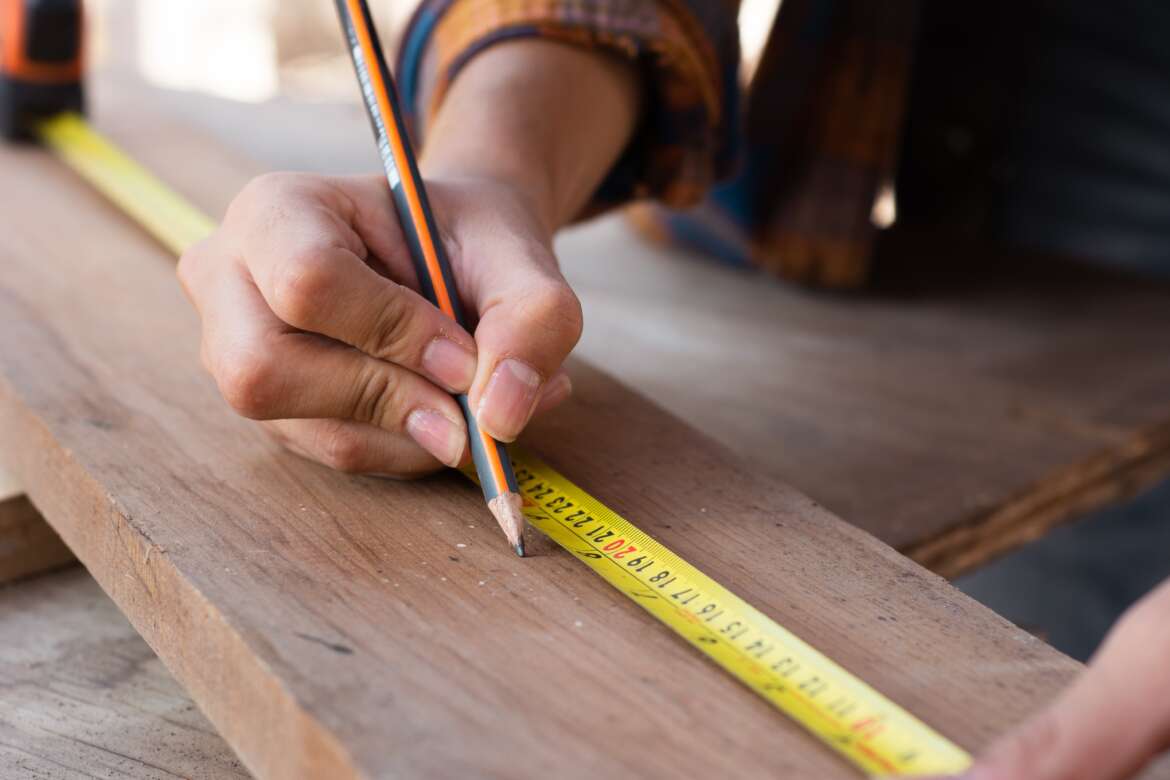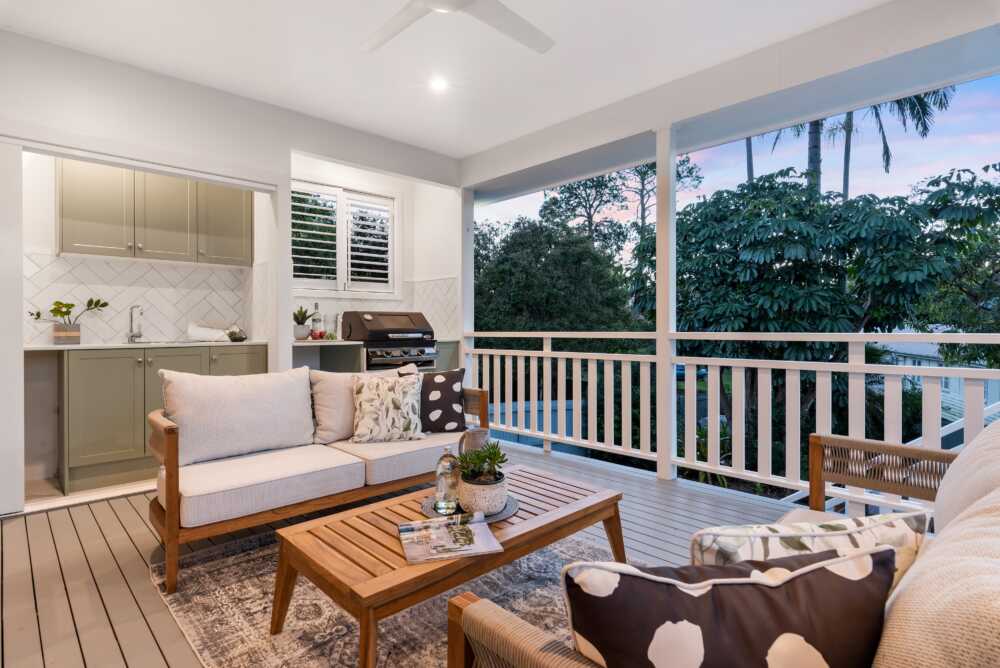Remodeling your basement can be an exciting or frustrating experience depending on how knowledgeable you are. However, this process may be rewarding if you want to breathe new life into your home and make it more welcoming for guests and visitors.
The truth is that even the most experienced self-professed handymen can make mistakes during remodeling projects. Some of these mistakes could be quite costly, and may end up jeopardizing your entire project if you don’t go with a reputable contractor.
We have compiled a list of seven common mistakes to avoid when remodeling your basement. Our goal is to help your project go more smoothly so that you can avoid remodeler’s regret. So let’s dive into it!
#1 Installing Fiberglass Insulation Improperly
Insulation is important when turning your basement into a more comfortable living space. After all, this room receives little to no sunlight due to its positioning in your home.
Building codes require homeowners to meet certain R-values within their walls to protect from air infiltration. This can be accomplished by adding fiberglass insulation during their wall’s initial construction. This material is popular because it offers a cost effective way to meet the aforementioned R-value requirements. However, this form of insulation must be chosen and installed correctly in basement environments.
Basements are prone to developing moisture from condensation because they are subterranean. If this moisture comes into contact with your fiberglass insulation, it can become moldy in a relatively short amount of time and lead to bigger issues down the line. For this reason, homeowners should consult with a contractor or building inspector to understand the correct air flow, positioning, and batt types to use to install correctly.
#2 Installing Framing Incorrectly
Wooden studs are great for helping construct wall structures in your home. However, these studs are also prone to absorbing the moisture from concrete. This can reduce their lifespan and create potentially dangerous structural issues in the future. Homeowners should instead opt for pressure treated studs.
Pressure treated studs are typically used in situations where the framing members come into contact with concrete flooring and walls. A proper air gap can then be added in areas where the regular kiln dried stud framing is close to concrete walls. Such measures are also part of Building Codes, so homeowners can learn about them by studying them closely.
#3 Adding Solid Wood Flooring
Wooden floors add a touch of elegance to any living space. However, it’s best to reserve such flooring for the upper-level rooms in your home. This is again due to issues that moisture causes for wood floors in basements. The last thing any homeowner needs is to watch their newly installed wood floors become moldy and lose their pristine appearance.
The good news is that it is possible to find engineered wood or vinyl plank flooring that mimics the appearance of actual solid wood. This type of flooring and the adhesives they may use are more resistant to moisture and are better choices for your basement in the long run.
#4 Leaving Out HVAC
Let’s face it, the basement is the room in your home that is most likely to accumulate high levels humidity at some point. This is usually due to its position below the ground level. The unfortunate reality is that basement mold damage is rarely covered by homeowner’s insurance since it happens over time. This means you could have air quality problems and hidden damage that emerges after many months or even years down the road.
Although heating is required by building code in GA, air conditioning is required to dehumidify the air and remove moisture vapor that is designed to pass through the walls from outside. Most basements stay at a median temperature, and many homeowners are misled into thinking it’s all about how cool it stays in the basement year round. However, the main purpose of the air conditioning unit is air quality. This is also another consideration to ask your contractor about as you prepare for your basement remodeling project.
#5 Too Many Partitions
The basement is home to many vital pieces of equipment. This includes the furnace, water heater, panel, etc.. Many homeowners prefer to hide these items from view when remodeling their basement. They may accomplish this by creating wall partitions. However, it is important to understand how such partitions will affect the room’s overall layout.
Adding too many partitions can ruin the basement’s open feel and turn it into a maze-like room. Homeowners should opt to keep partitions to a minimum and find other clever ways to hide this equipment.
#6 Not Enough Lighting
Lighting is a crucial element for any room in your home. However, it is especially important for basements that receive little to no natural lighting through their windows. A basement with inadequate lighting can feel cold and unwelcoming. This can impact the effort homeowners have put in to make this space more attractive.
When choosing lighting for your basement, it is best to always keep the three kinds of lighting in mind. These are:
- General illumination
- Task lighting
- Accent lighting
Recessed lighting is a great choice for general illumination in basements with low ceilings. Homeowners can also add lamps and mood lighting to spruce up the room’s overall feel. The right lighting can turn any basement into a warm and welcoming environment that guests won’t ever want to leave.
#7 Ignoring Building Codes
All basement remodeling projects must be performed in-line with local building codes. These codes may pertain to fire and safety regulations, or restrictions on stair risers and inclusion of handrails. Homeowners need to make sure local building codes are incorporated into the design.
Failing to follow building codes or acquire the right permits can lead to costly fines and difficulty selling the property in the future. For this reason, homeowners should ensure that they contact their city’s local building department, review building codes, and make sure the contractor applies for permits before undertaking their remodeling project.
How Stephenson Construction Can Help
Basement remodeling can be a complex process that requires many considerations and experience. The mistakes mentioned above are just a few that can lead to heartache and big problems. If you want to remodel your basement without making costly mistakes, please request a consultation with Stephenson Construction, LLC.
Our basement remodeling team has plenty of experience with basements and remodeling projects in Alpharetta, Milton, Johns Creek, and Roswell, and can complete the process in a safe and efficient manner. We guide you in planning your dream basement and turn your vision into reality. Please contact us today to get started with finishing your basement.




