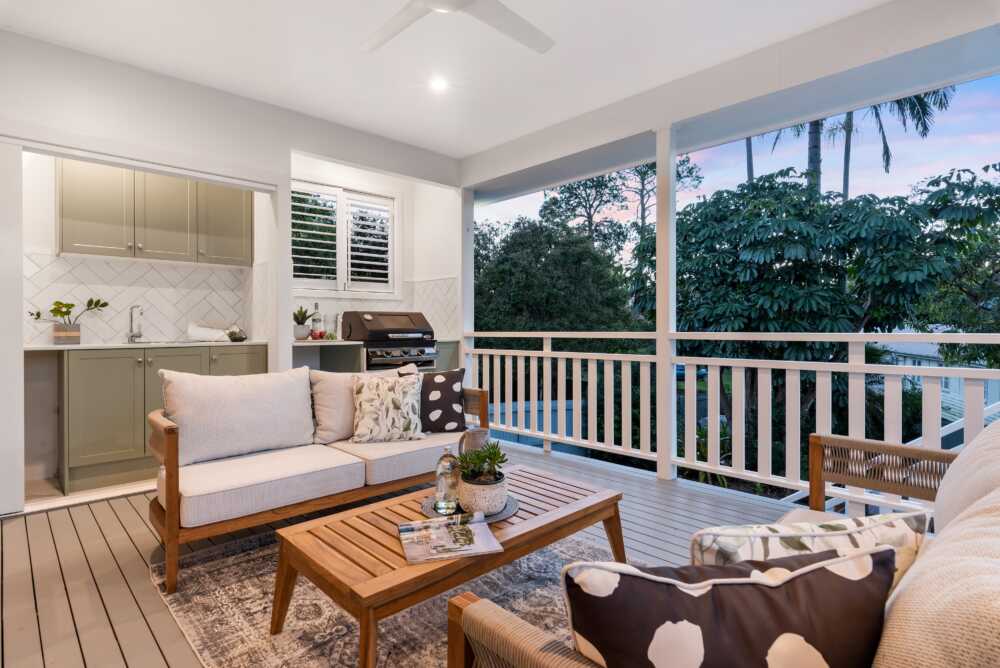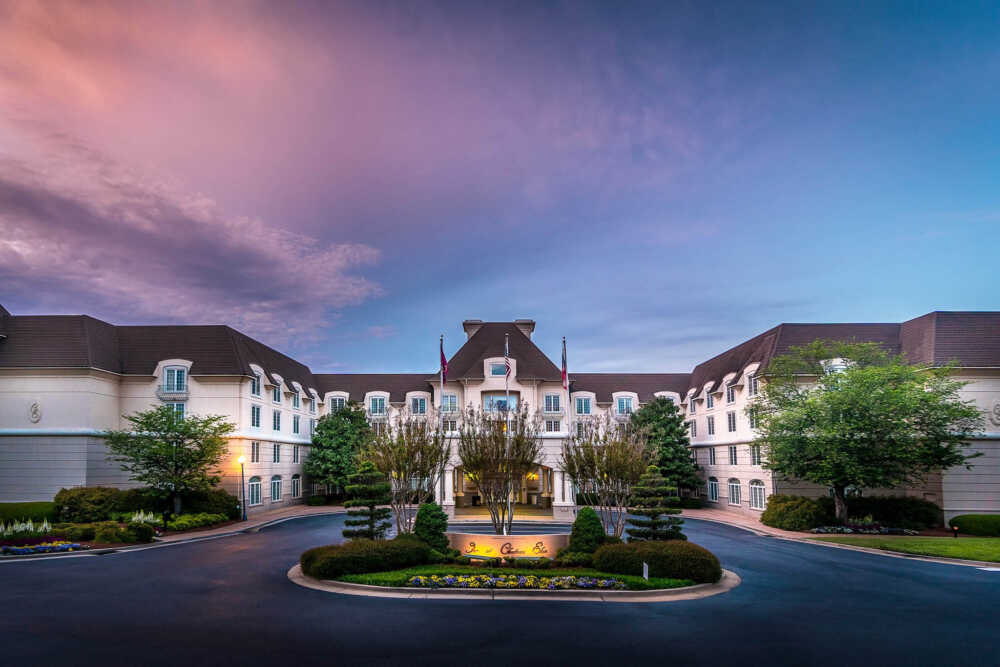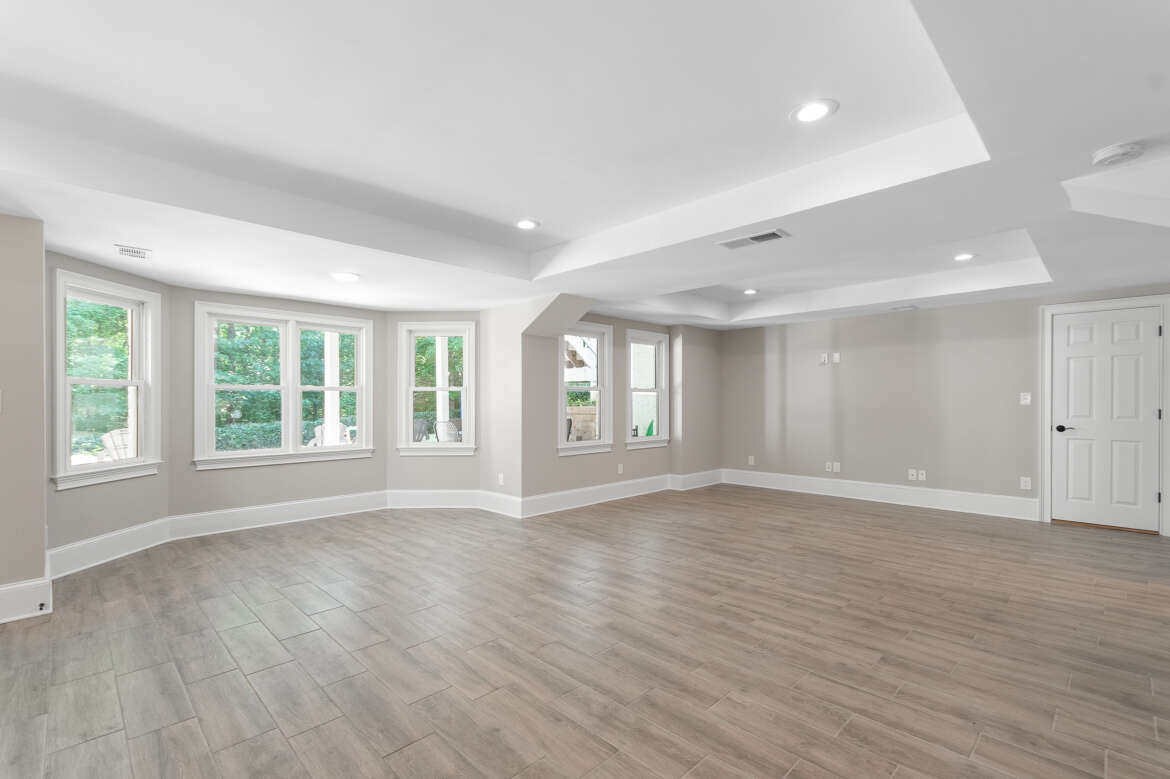Building an indoor/outdoor space for your North Metro Atlanta home can be a great way to extend your living area, connect with the outdoors and add value to your home.
When designing and building this type of space, there are several important considerations to keep in mind as you work with your contractor:
1. Purpose:
Consider how you will use the space. Will it be an area for entertaining, dining, food preparation, relaxation, or all of the above?
Your intended use will influence the size, layout, and features of the space. Things to think about are furniture and how much you will need for seating and relaxing.
Think about the focal area of the space. Will the focus be a television for watching football, a fire pit or fireplace for roasting marshmallows, an outdoor grill and cooking area or a quiet view of nature?
Electrical for lighting and plumbing may be required, so factor those items into your planning process and budget.
2. Location:
Think about where the space will be located in relation to your home and other outdoor areas.
Consider factors such as privacy, the view, access to sunlight/shade, and proximity to other outdoor features such as gardens or swimming pools.
Will you want to modify your landscaping for increased privacy or to improve the view?
Will you want to plant (or replace) trees and shrubbery to get more or less sunlight?
Do you want to create a “flow” and connect the space to a garden or pool with a walkway or pool deck?
3. Lighting:
Consider how you will illuminate your space.
Things to consider are electric ceiling lights and/or fans, string lights and landscape lighting.
If new electricity is in the plan, be sure to figure that into the budget and work with your contractor to plan that ahead of time.
4. Design:
Determine the style and aesthetic you want for the space.
Do you want it to blend seamlessly with the existing architecture of your home or do you want it to stand out as a unique addition?
Consider the materials, colors, and textures you want to incorporate. Will it be adjacent to your home or separate?
5. Climate:
Depending on where you live, climate can greatly impact the design and use of your indoor/outdoor space.
If you live in a cooler climate, consider adding features such as outdoor heaters (either permanent or moveable) or a fireplace or firepit to make the space usable year-round.
If you live in a hot climate, consider adding shading and cooling elements such as ceiling fans, a retractable awning or misting system.
Also consider incorporating under-decking into your design to give your space protection from the elements.
6. Maintenance:
Keep in mind the maintenance required for the space.
Consider the durability of the materials, the upkeep required for features such as plants or water features and how “weatherproof” each element is.
To what extent will the space be exposed to the elements?
7. Permits and Regulations:
As with most any major home improvement project, be sure you or your contractor works with your local government entity to determine if any permits or regulations are required for building an indoor/outdoor space.
Why Choose Stephenson Construction For Your Indoor/Outdoor Space?
Stephenson Construction has the experience and expertise to assist you with building your indoor/outdoor dream space.
From obtaining permits, presenting options, making experienced recommendations, creating a custom design for your unique space and managing all the subcontractor scheduling and details, we’ve got you covered!
We will help you take everything into consideration to design and build an indoor/outdoor space that meets your needs and enhances your enjoyment of your home and surrounding environment.




